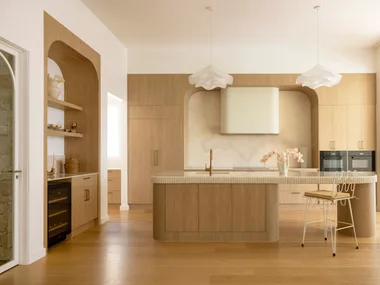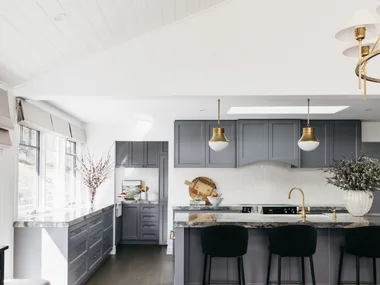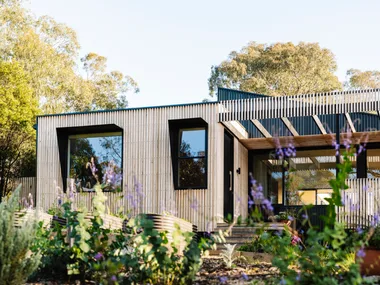Of all the elements that distinguish residential and commercial interiors, none are more palpable than the sense of heart we find in a home. It was this feeling of a beating pulse that was missing when Leah and Trent moved into their semi-detached modern house in Sydney’s Inner West. In its place was a commercial vibe, where mass-produced materials and cold finishes replaced the soulful selections you’d hope to find.
“The size of the home was what we were looking for, but we felt the interiors needed a refresh,” says Leah. “However, when looking to renovate previous homes, we discovered interior design was not either of our strengths.” To usher in the warm ambience that they love in a layered modern house, the couple tasked interior designer Lily Cumberland with its transformation, which then unfolded over several years and staged phases.
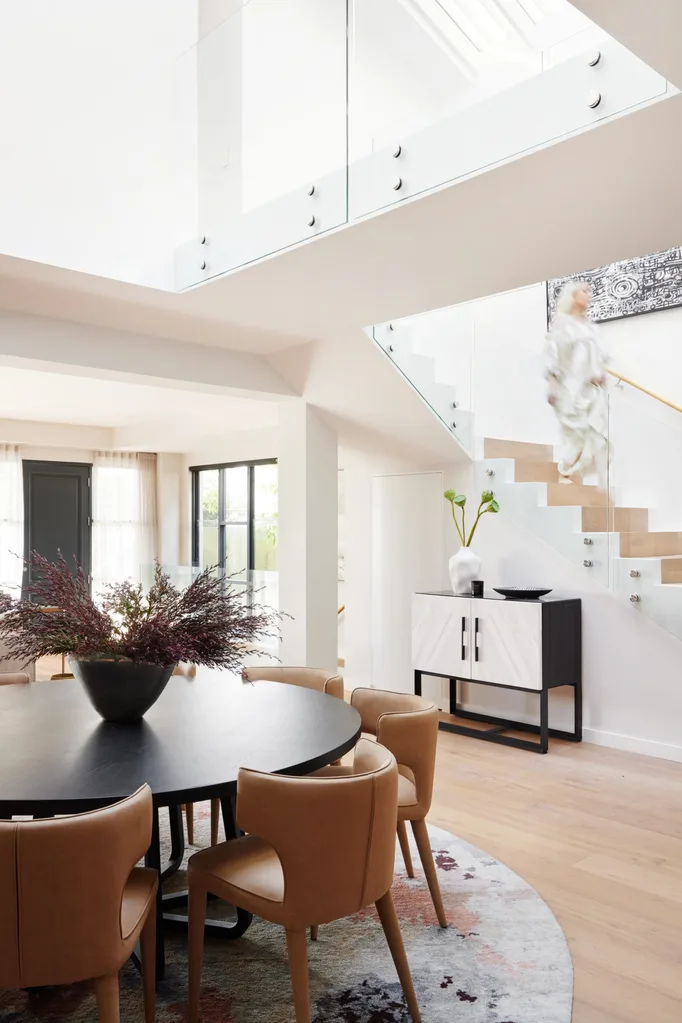
Who lives here?
Leah, Trent and the couple’s three-year-old Toy Poodle, Lottie.
What was your approach to furnishings?
Leah: “Moving from a small apartment, we didn’t have enough furniture to fill the space, so we had to start afresh to achieve the consistency in look and feel that we wanted throughout the house.”
Favourite weekend rituals?
“We enjoy having friends over on the weekends. A lot of them love heading downstairs to select a wine from the new wine storage area! When not entertaining, we like reading and soaking up the sun on our daybed.”
Any flow-on effects from the redesign?
“The level of finishes means that it takes a fancy hotel room a lot more to impress!”
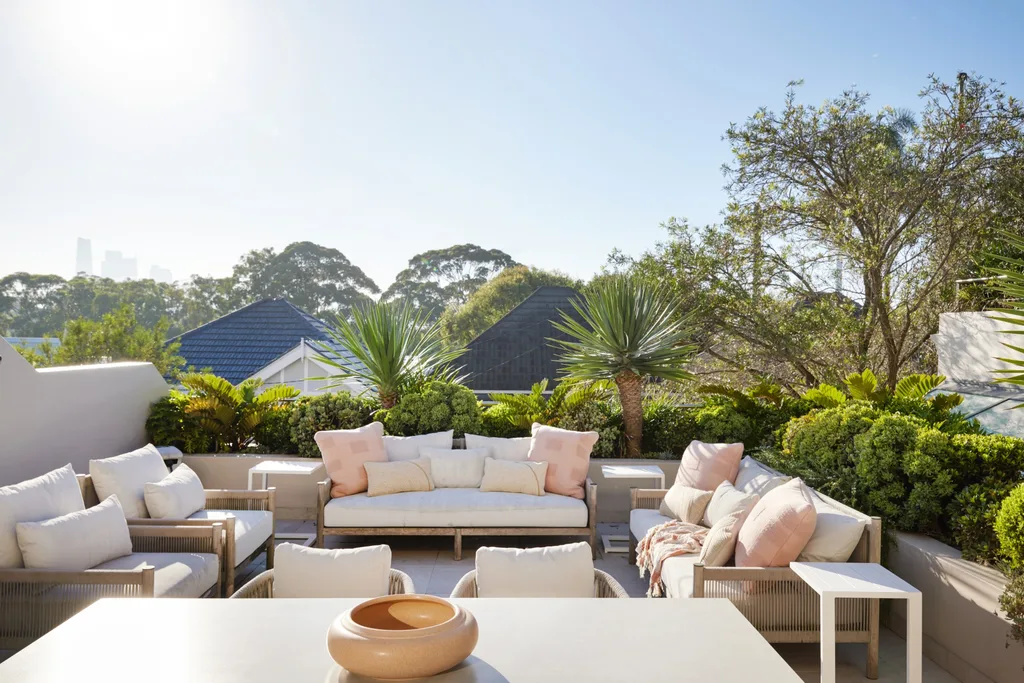
The modern house renovation
Starting at the ground floor, moving to the first level then finishing with the under-house zone and studio, Lily gutted and reimagined the entire interior from 2018 to 2024. “The main goal was clear: we needed to shift the space from feeling like a cold, commercial office building to something that was warm, welcoming, and truly felt like home,” she says. And just like that, the warm modern house makeover began.
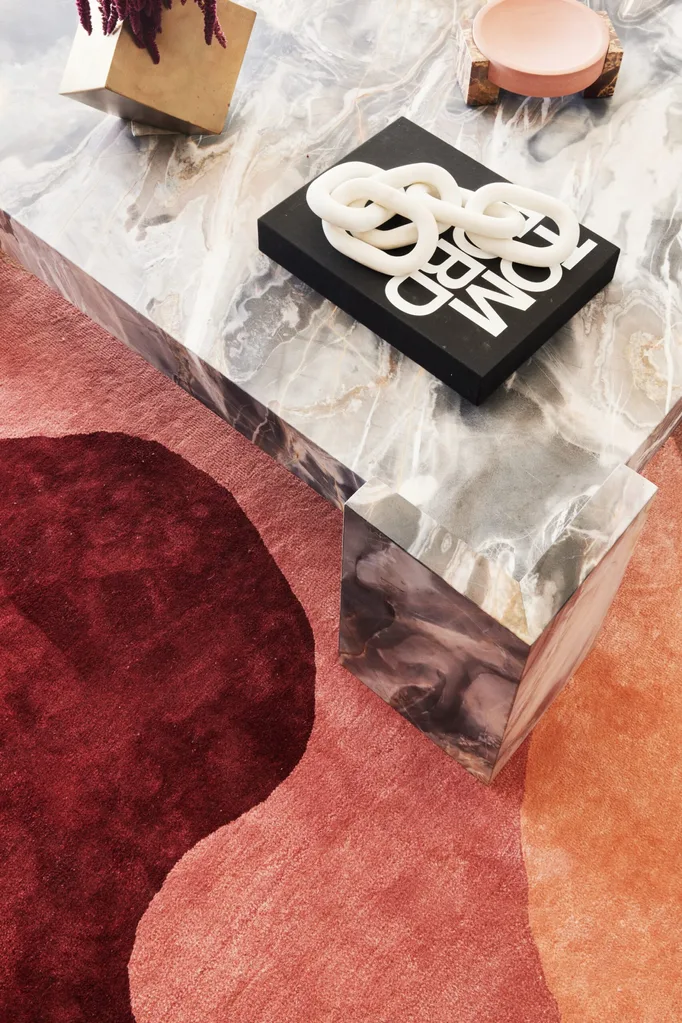
Out went the generic square-tiled flooring as well as the heavy stainless steel balustrade (“it didn’t exactly make the space feel warm or inviting,” says Lily). And in came a chorus of natural materials, organic shapes and colour. “Trent and Leah were open to incorporating pink tones throughout – something I was absolutely thrilled about since it’s one of my favourite colours,” she says. Finally, Lily demolished walls for better flow in the kitchen, relocated the laundry, carved out new breakout rooms and storage spaces, and even redesigned the main ensuite to frame iconic views of the Anzac Bridge.
“We’ve always admired homes that have thoughtfully mixed textures and colours, and wanted to achieve that here”
Leah
To Leah and Trent’s delight, they can now entertain, work from home and relax in style, both indoors and out. However, the best part is that for the first time since they picked up the keys, their house finally feels like home.
Foyer
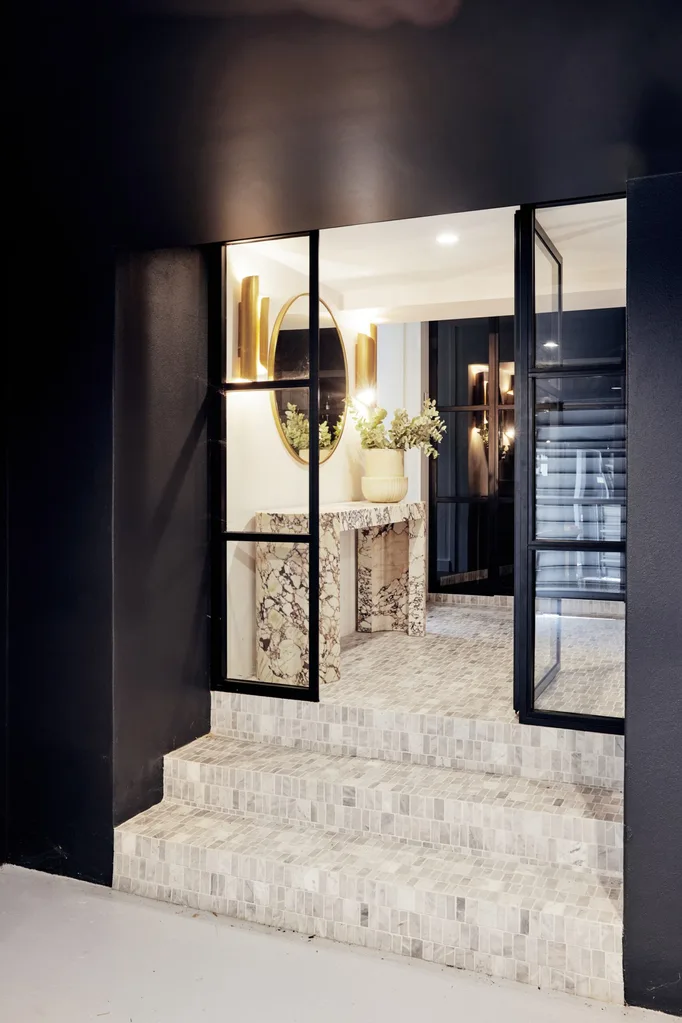
Nestled between the new gym, garage and cellar is the lower-ground foyer, where both a Coco Republic console and sconces add drama to the ‘Scarpa’ floor tiles from Surface Gallery.
Dining area
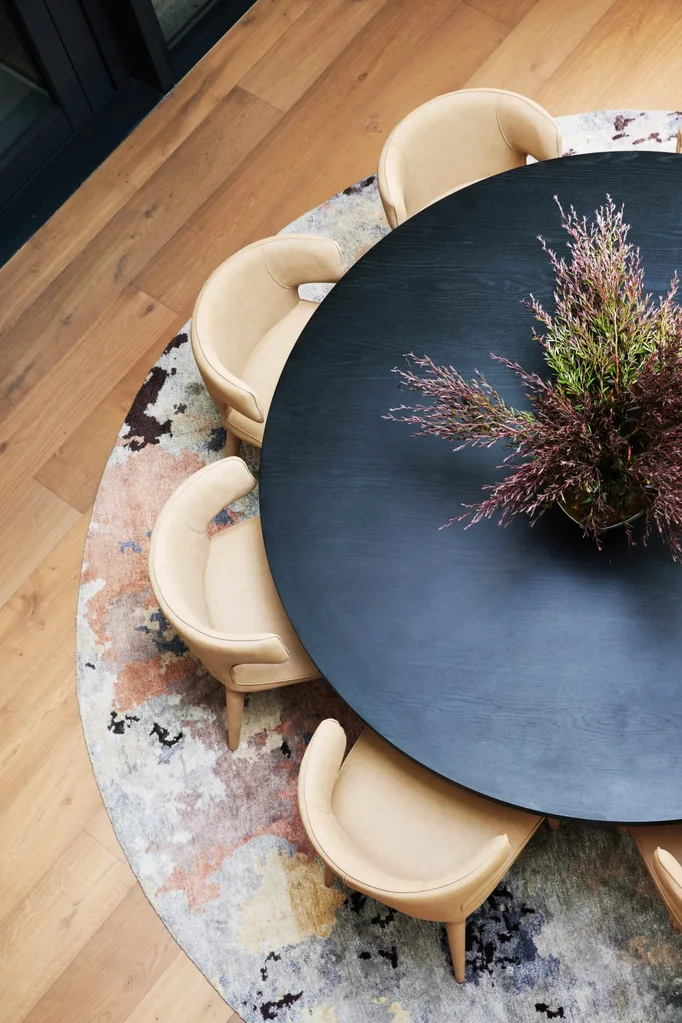
A Tappeti ‘Faded Neon’ rug in Fog grounds Coco Republic chairs as well as a Zuster ‘Stella’ table in Coal Oak in the dining area. Lily also decorated the soaring atrium with an original artwork by Charmaine Pwerle.
Living room
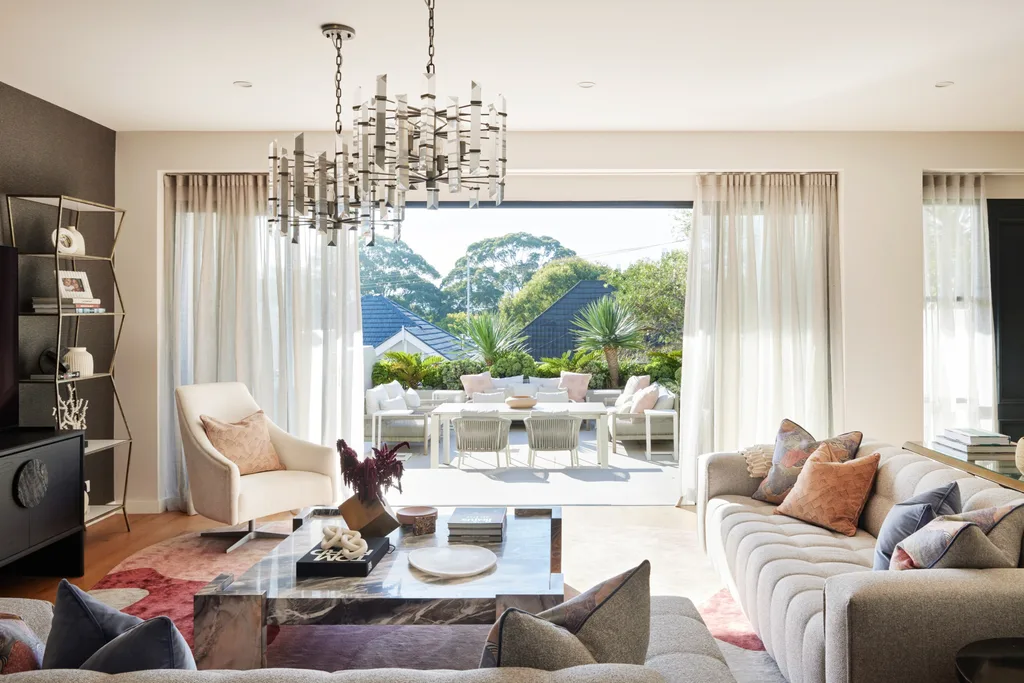
“We wanted a blend of modern and classic,” says Leah. A custom Tappeti rug and Coco Republic coffee table strike a colourful chord in the living area beside Arthur G ‘Mondo’ sofas and a ‘Lunar’ armchair. The James Said ‘Astro’ bookshelf and Timothy Oulton ‘Light Wheel’ pendants add an edgy twist to the room, which bathes in filtered light from Mokum ‘Kensho’ sheers in Oyster.
Studio
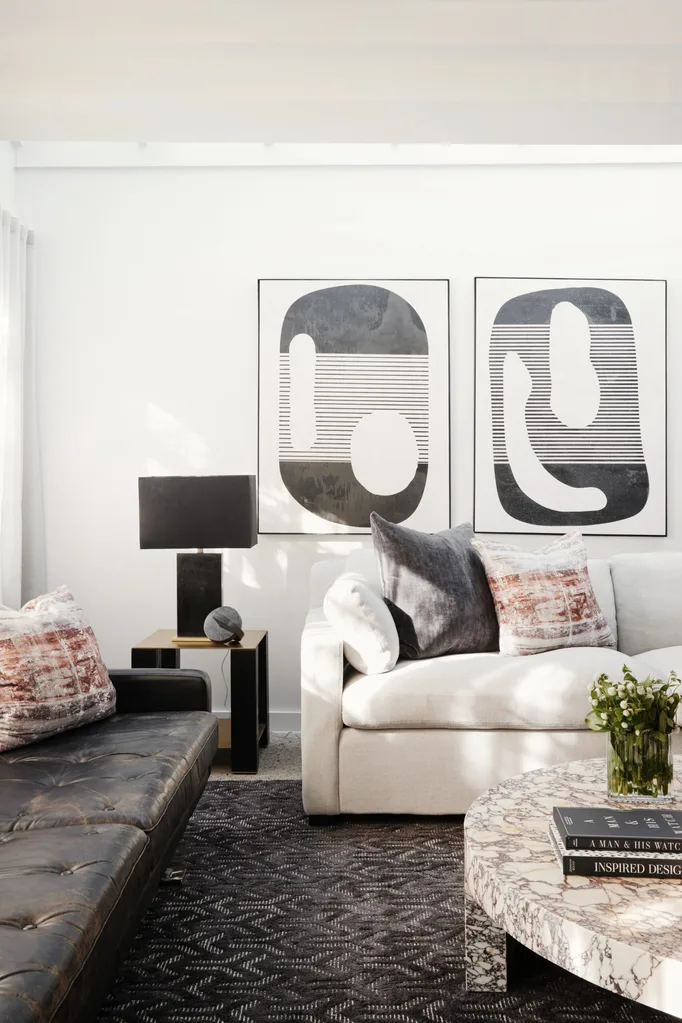
Monochrome appears throughout the scheme of this modern house. “Trent and Leah had some truly striking, bold art pieces,” says Lily. Works from Coco Republic hang in the studio, and tie in with the couple’s old vintage sofa plus its new counterpart and marble coffee table, both Coco Republic. The rug is Tappeti.
Studio ensuite
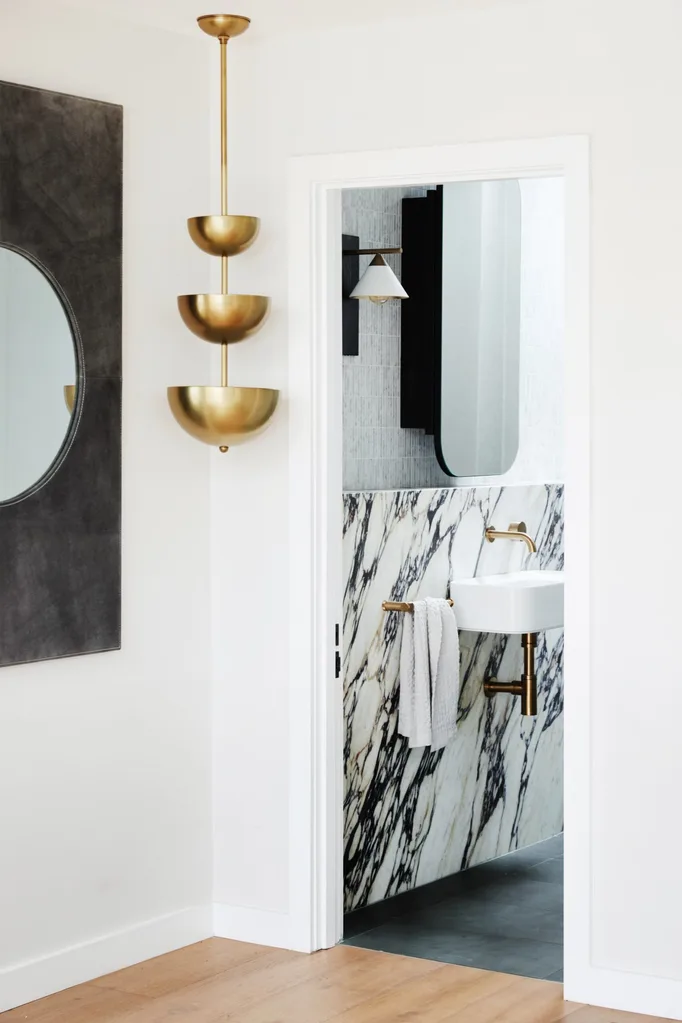
All bathrooms in this modern house were redesigned, even the ensuite in the studio. Here, Coco Republic lighting, Carrara marble wall mosaics from Surface Gallery, an ‘Issy’ shaving cabinet from Reece and Parisi basin complete the look.
Kitchen
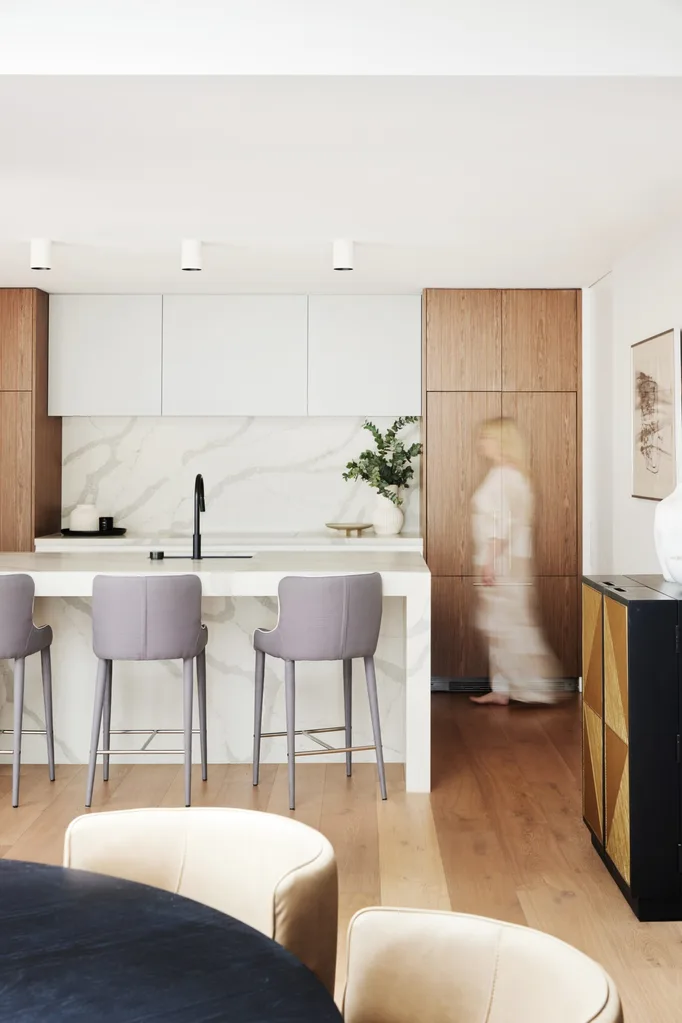
Smartstone benchtops, Eveneer cabinetry from Elton Group and Coco Republic bar stools were all essential ingredients in the kitchen scheme for Lily.
Butler’s pantry
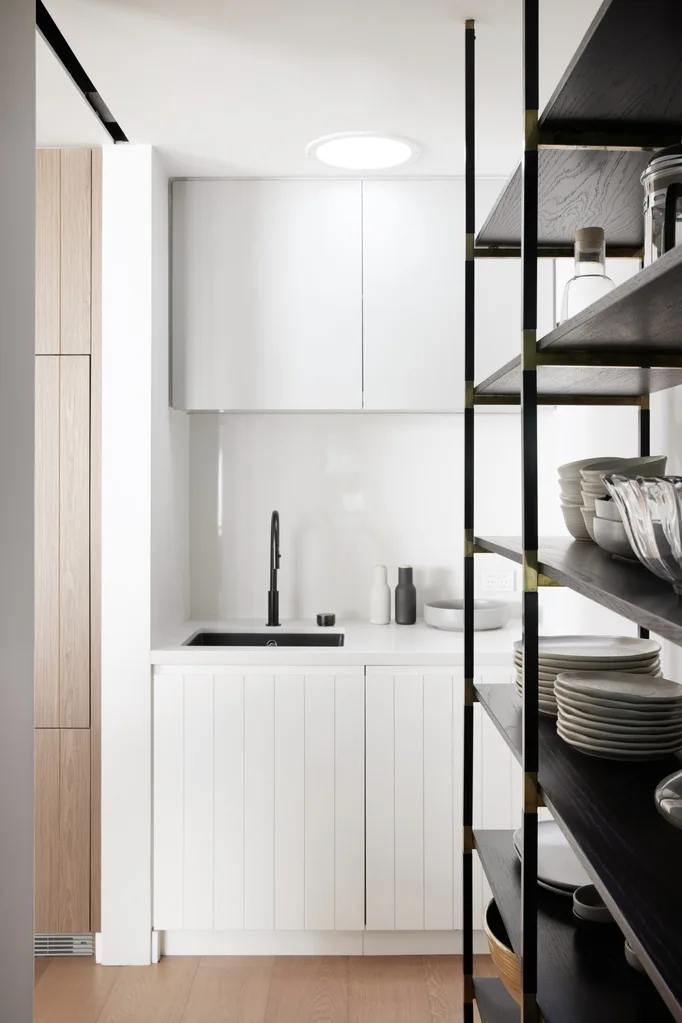
Hidden off the kitchen is the butler’s pantry, which has upper joinery in Resene Foggy Grey as well as lower V-groove cupboards in Resene Alabaster.
Main bedroom
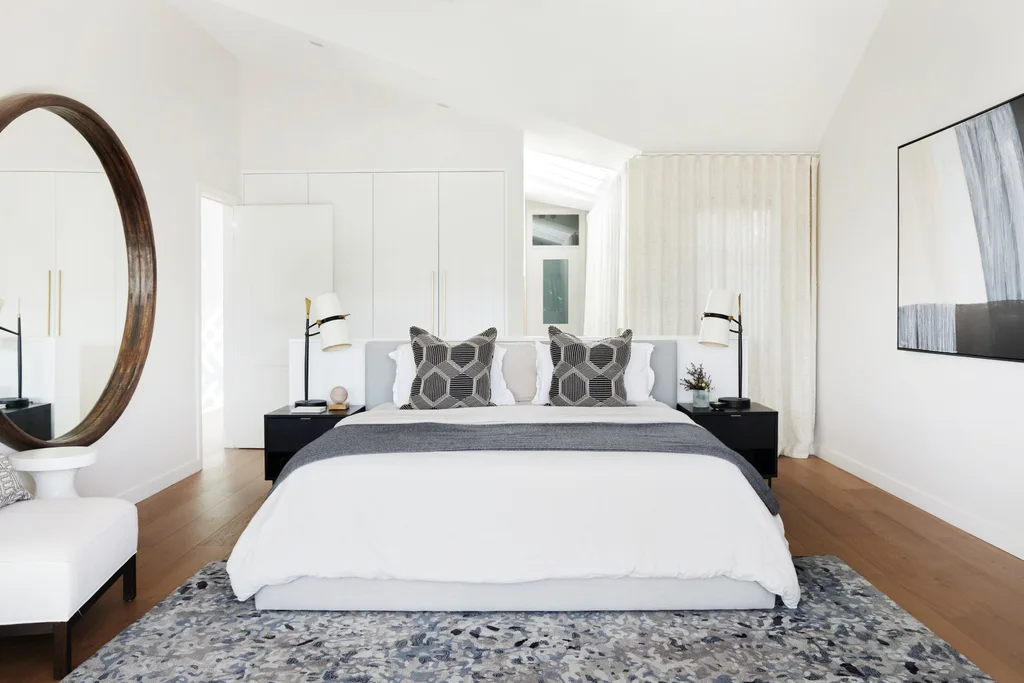
One of Lily’s favourite features is the run of Mokum ‘Handloom’ curtains in Silk that river through the main bedroom. “There was a bit of hesitation from Trent and Leah about this choice, but I’m so glad they trusted me,” she shares, “the curtains bring an incredible texture.” The 1.8-metre Arteriors mirror from Boyd Blue is another standout. “It wasn’t just a challenge to get it into the space, it was a whole ordeal to hang! But it completely transformed the room, balancing the asymmetrical pitch of the vaulted ceiling, and it reflects the city skyline views from both sides of the bedroom.” Lamps from Boyd Blue team with a tactile area rug from Tappeti to warm up the space.
Walk-in robe
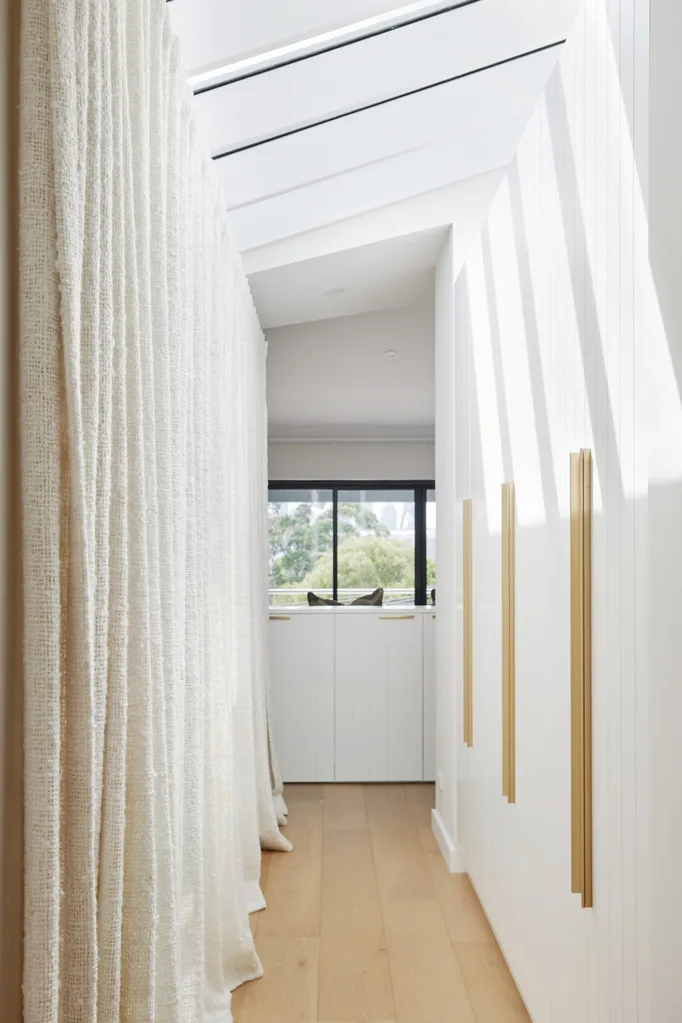
It wouldn’t be a modern house without a spacious walk-in robe. Mokum ‘Handloom’ curtains in Silk lend an ethereal element to the couple’s walk-in robe.
Ensuite
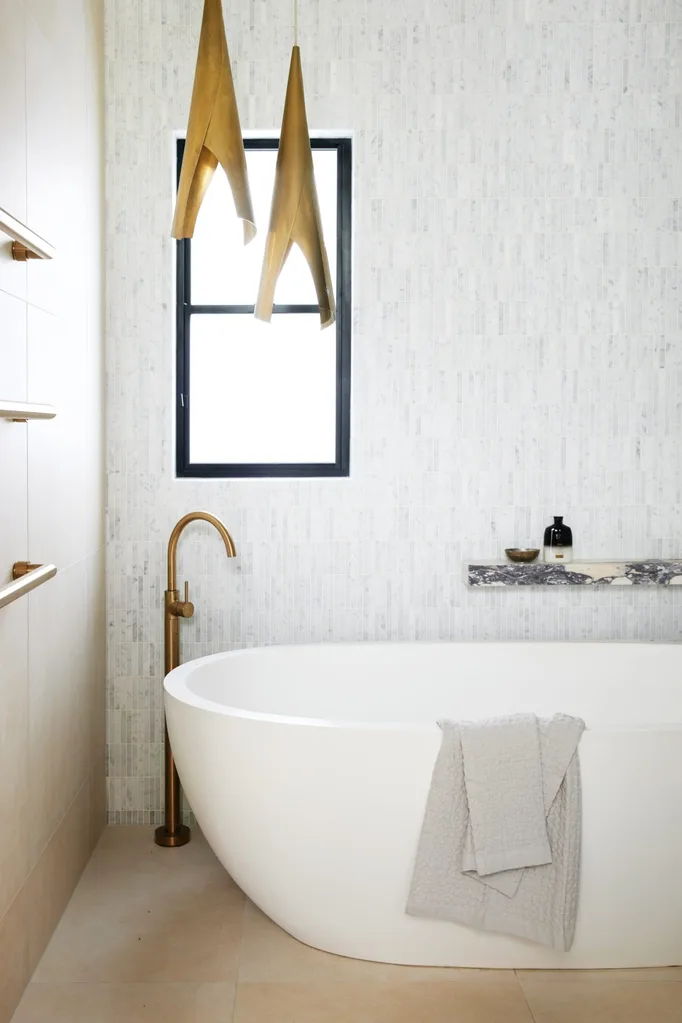
Metallic accents in the Brodware ‘City Plus’ tapware in Roma Bronze and sculptural pendants from Coco Republic both introduce an air of opulence to Leah and Trent’s ensuite. Joinery in warm-toned Polytec Ravine in Natural Oak harmonises beautifully, while the Apaiser ‘Sapphire’ bath and ‘Sentosa’ basin, both from Candana, act as subtle palette cleansers. “One of the standout features was the Viola marble in the bathrooms – that really took the space to the next level and brings an element of luxury,” says Lily. “The stunning veining and rich red tones make a bold statement and instantly elevate the entire room. It’s one of those materials that feels timeless and adds such depth and character.”
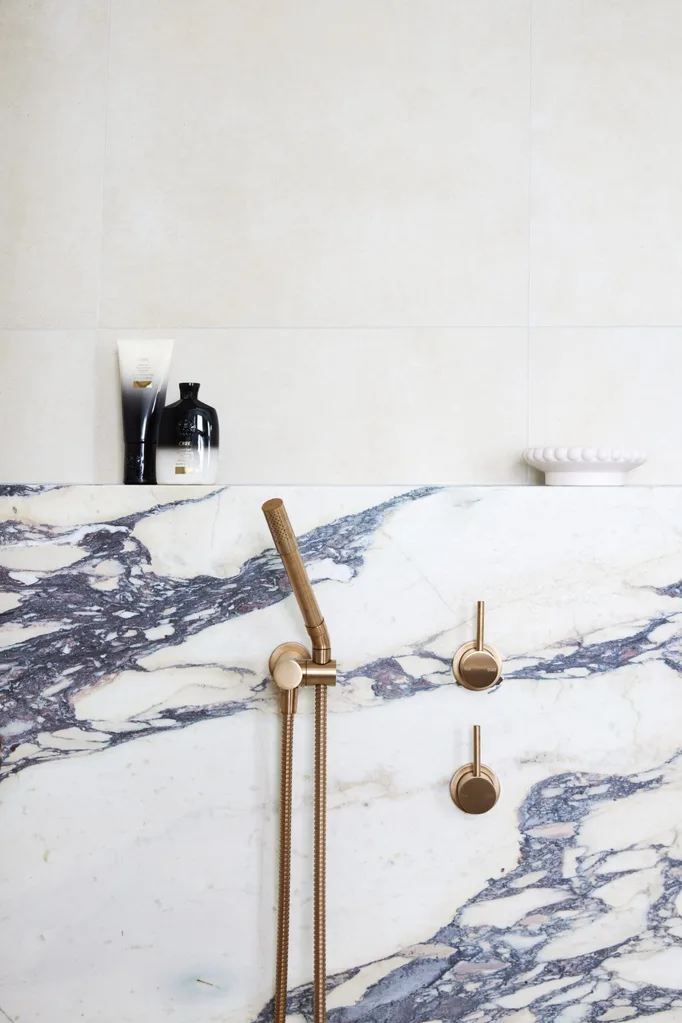
We love… balanced budgets
“We splurged on marble in the various bathrooms as well as certain joinery, lighting fixtures and luxury curtains for the primary bedroom,” shares Leah. “Lily helped us find a mix of affordable tiling in certain areas to offset the cost of the marble.” Viola marble slabs from Surface Gallery star in the vanity and ledge in the couple’s ensuite, while larger, more budget-friendly ‘Aspect’ tiles in White and Carrara ‘Stack’ mosaics clad the remaining space in style.
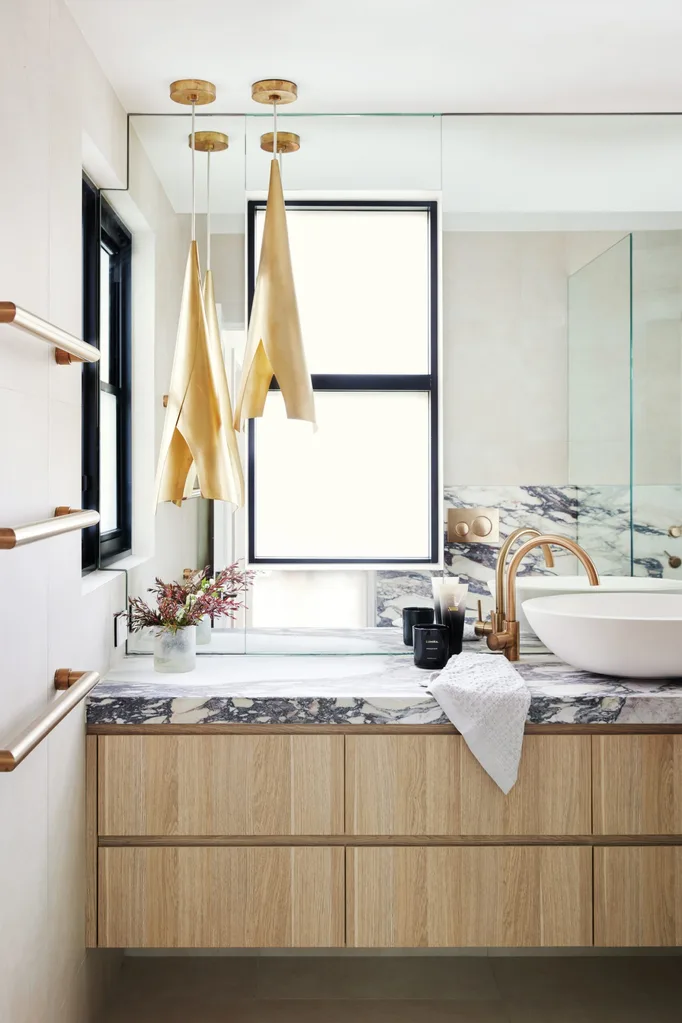
Alfresco
“We are able to work from home a lot more comfortably than we were used to, which gives us a lot more flexibility in how we manage work and life,” says Leah. “We also enjoy the main floor and outside terraces, which allows for easy entertaining from the butler’s pantry to the kitchen, through to our outside terrace.” Sited above the redesigned studio, the outdoor terrace is bedecked with comfortable alfresco finds from Globe West as well as Coco Republic. Beyond the lush border of greenery and charming rooftop views glints the Sydney skyline, which glows golden at sunset.

Interior design: Lily Cumberland Interior Design, lilycumberland.com.
Builder: Fulcrum Building, fulcrumbuilding.com.au.
Source book
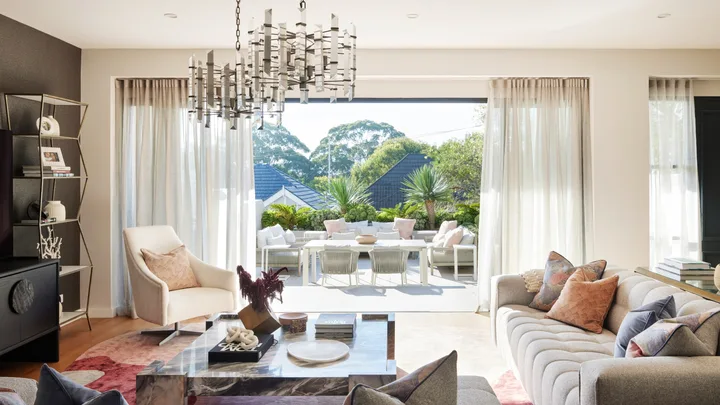 Photography: Chris Warnes
Photography: Chris Warnes
